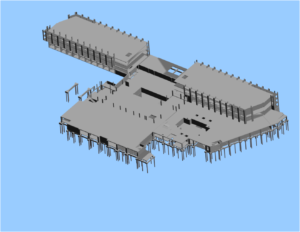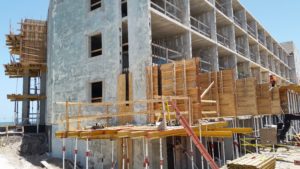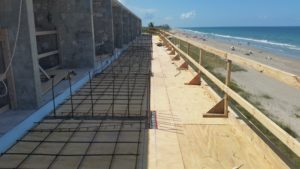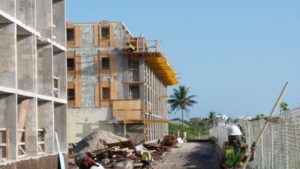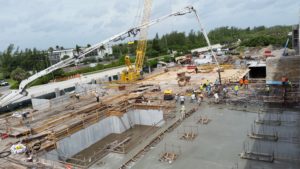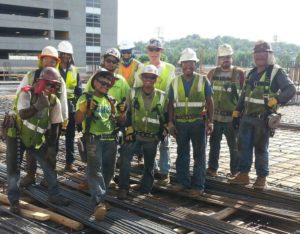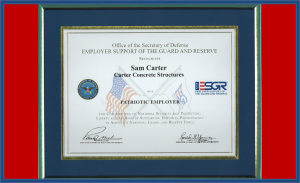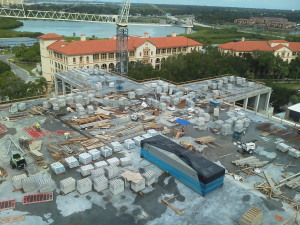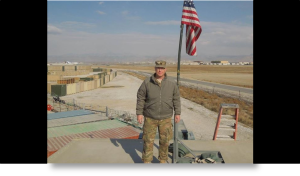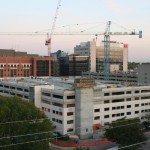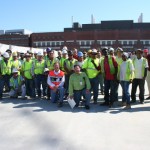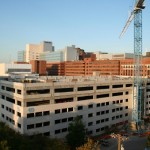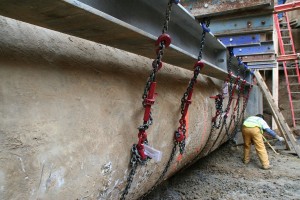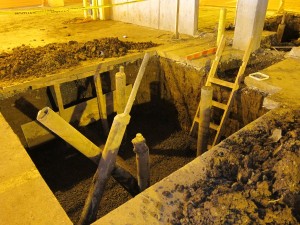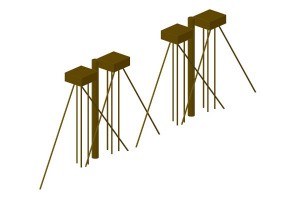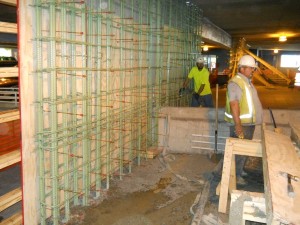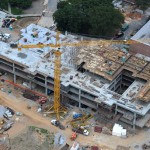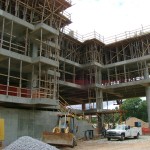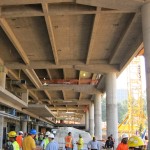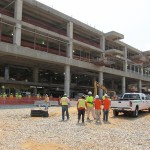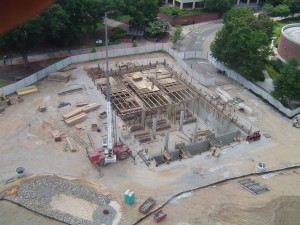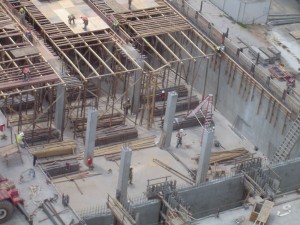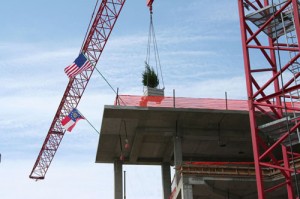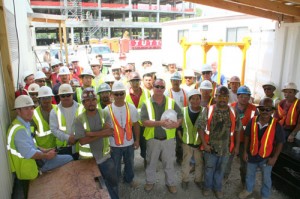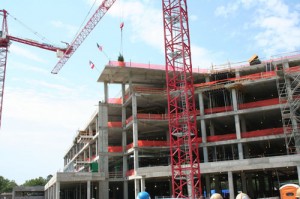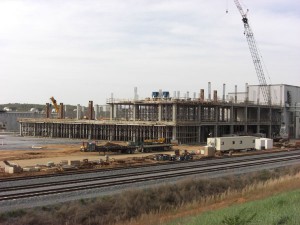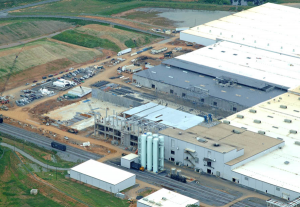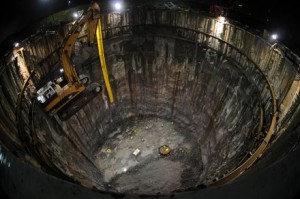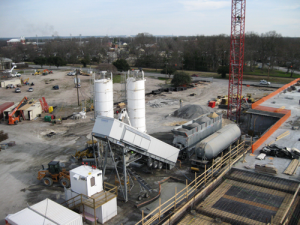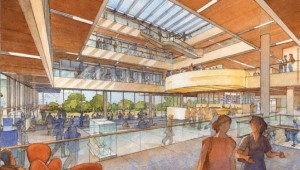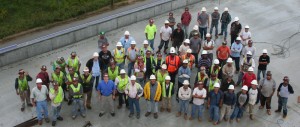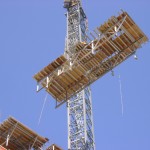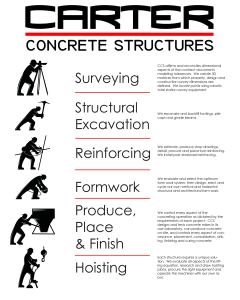Archive for the ‘Events’ Category
May 8, 2017
CCS has always been an early investor in technologies that enhance project outcomes, such as production (cost and schedule), quality, safety, and control.
In fact, Carter’s Chief Surveyor, Dale McDuffie, and Sam Carter first undertook the utilization of total station survey equipment in combination with computerized coordinate geometry on the Crescent Center project in 1985. The technology has come a long way in the last three decades. The combination of Topcon Total Station, AutoCAD Version 2.1, and a Gateway 2000 Computer was way out in front of the pack at the time and we strive to maintain that position. Now we rely upon Leica robotic total stations for much of the survey control work, but we keep a Wild T-1 theodolite, and a K&E transit handy for old school methods when required.
November 15, 2016
Click on the image above to open an interactive 3D PDF
October 21, 2016
11 rod busters install over 22 tons of reinforcing steel in one shift on 6/13 at the Vanderbilt University Engineering Science Building project. Pictured are: Ted Mohundro, Rubin Rostro, Angel Gonzales, Roland Molina, Rodney Alexis Leon La Torre, Giovani Luis Rosario, Jose Luis Valadez, Alex Medina, Jose Gonzales, Pablo Burgos Orta, and Jose Javier Gonzalez
April 25, 2016
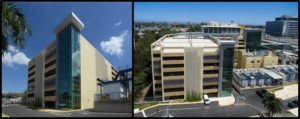
Photos – San Juan, PR
–South Elevation and Stair (above)
–South Elevation Showing Sky Bridge at Right (left)
San Juan, PR – New Parking Garage: The New Parking Garage structure adds 730 parking spaces to the existing San Juan VA Medical Center (VAMC) Inventory. This new building is equipped with the only modern parking space counting system on the Island. To ease the access of our disabled Veterans to the medical facilities, handicapped spaces were concentrated on two floors: the first floor of which is the vehicular access floor. The fourth floor connects the parking building to the first floor of the medical center via a newly constructed air-conditioned pedestrian bridge. The building’s staircases and the new pedestrian bridge were enclosed in glass curtain walls to allow natural light. All the glass walls in the building, including those in the bridge, are hurricane-resistant.
In addition to the two staircases, the building was equipped with five elevators to dramatically cut the waiting time to a minimum. The high-tech security system installed in the building includes a physical access control system, Closed Circuit TV, intrusion detection, and emergency call boxes at every floor. On the seventh level, photo-voltaic panels were installed, and will provide 88kv of energy to serve the Medical Center electrical demand. For the protection of visitors, suicide deterrent grilles (in all vertical openings at the exterior walls, and pertinent interior walls) were installed on levels two through seven. Finally, “Green Exterior Walls” were also constructed to help lower the temperature of the walls on plantings are suspended.
~CCS
September 12, 2014
Carter Concrete Structures Tops Out VA Bay Pines Mental Health Addition
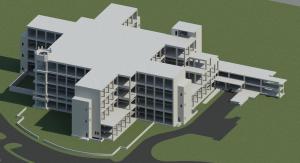
Accurate 3D Model in Revit, by Justin Cox. Revit software is used by C CS for construction and coordination purposes.
Carter Concrete Structures has successfully topped out the Mental Health Addition to the VA Medical Center in Bay Pines, Florida. This is our first project for Archer-Western/ Demaria JVII, the project’s general contractor.
The $92,000,000 project is a signal element of the Department of Veteran’s Affairs medical services array in the West Central Florida region. When complete in June 2015, the MHA facility will provide residential rehabilitation, as well as acute inpatient and outpatient mental health services.
CCS self-performed all of the concrete work, demonstrating each of the six concrete construction core competencies necessary to achieve planned outcomes in the areas of cost, schedule, quality, and safety. Carter self-performed; Structural Excavation, Reinforcing Detailing and Erection, Surveying, Formwork, Concrete Placing and Finishing, and Hoisting.
In a previous phase of the work, Carter performed concrete work for the Central Energy Plant and a Warehouse. CCS also self-performed the sheet piling and waterproofing work.
CCS modeled the entire foundation and frame package in 3D, applying the power of BIM (Building Information Modeling) technology to production, quality, and safety outcomes.
The robust five level reinforced concrete frame and foundations comprise 233,000 sf of elevated floors and roof, 63,000 sf of slabs-on-grade, and 126,000 sf of suspended interstitial slabs on metal deck. The high bay floor-to-floor height averaged 20 feet, a production and safety challenge. The frame includes six full height concrete elevator/stair shafts. Carter placed 2,500 tons of reinforcing steel and cast 24,000 cubic yards of concrete during performance of its subcontract.
The scale of this project is significant. Framed area of floors and roof is equal to over 7 football fields. A line of trucks hauling the concrete and rebar would be 31 miles long.
Carter Concrete Structures provided a major part of the VA Service Disabled Veteran Owned Small Business subcontracting participation goal for the project. CCS salutes Archer-Western and the VA, its suppliers and subcontractors, and very importantly, its hard working craft employees who literally performed the heavy lifting, most often in the heat, humidity and rain, sometimes in the dark, almost always under the hook, and at all times under a deadline. Congratulations, well done! This building will be providing shelter for our veterans and their caretakers well more than a century from now. You may be proud of your contribution to a worthy public cause.
———————————————————————————————————————————————————————————————————————————————————————————-
August 1, 2014
BECAUSE WHEN IT ABSOLUTELY, POSITIVELY, MUST BE READY OVERNIGHT; IT WILL BE!
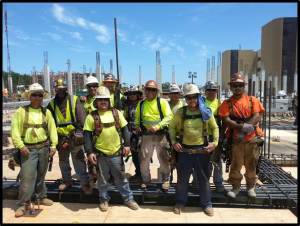
(L to R) Benjamin Perez, Bevon Boyne, Porfirio Jahuey, Raul Marenco, Eric Jimenez, Valentin Frias, Jorge Salaises, Jose Cabrera, Salvador Salaices Rodriguez, David Quintana, Juan Ortiz
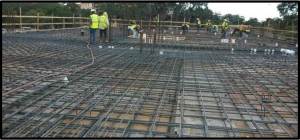
We salute our CCS Rodbusters! 37 Tons of beams and slab bars in one shift! VA Bay Pines Hospital, FL
July 30, 2014
 Carter Concrete Structures recently completed reinforcing work on the Georgia Institute of Technology Structures Laboratory NEES (Network for Earthquake Engineering Simulation). CCS detailed and installed reinforcing steel in four frames that will be subjected to extensive seismic experimentation. Georgia Tech’s program will explore prospective seismic retrofit methodologies. Carter participated with several other concrete industry contractors (including General Contractors Turner and Winter) and suppliers to deliver the project on a contributory basis. CCS has performed concrete construction work on other Georgia Tech. projects including the Clough Undergraduate Learning Center, the Alexander Memorial Coliseum, and the Engineered Bio-systems Building.
Carter Concrete Structures recently completed reinforcing work on the Georgia Institute of Technology Structures Laboratory NEES (Network for Earthquake Engineering Simulation). CCS detailed and installed reinforcing steel in four frames that will be subjected to extensive seismic experimentation. Georgia Tech’s program will explore prospective seismic retrofit methodologies. Carter participated with several other concrete industry contractors (including General Contractors Turner and Winter) and suppliers to deliver the project on a contributory basis. CCS has performed concrete construction work on other Georgia Tech. projects including the Clough Undergraduate Learning Center, the Alexander Memorial Coliseum, and the Engineered Bio-systems Building.
July 21, 2014
CCS Recognized by Employer Support for the Guard and Reserve
Carter Concrete Structures Senior Project Manager, Will Jacobs, aka Major William J. Jacobs of the 202nd Engineering Installation Squadron, a Georgia Air National Guard unit tasked to deploy as a subunit of the Task Force Signal, Operation Enduring Freedom in Afghanistan, has returned to the firm. We salute Major Jacobs for his contributions to the defense of the nation.
Carter Concrete Structures has been recognized as a Patriotic Employer by the national organization, Employer Support of the Guard and Reserve.
June 24, 2014
 WHO ARE THESE GUYS?
WHO ARE THESE GUYS?
Carter Concrete Structures has erected 600,000sf (over 10 football fields) of concrete frame for the Camden Paces project in Buckhead and in the process, we made a couple of new friends!
This majestic pair of Red Tail Hawks has a nest below the crane hook immediately adjacent to the north tower. They have become comfortable enough with the CCS concrete frame erectors to hang out with us, often perched on our safety rails. We like to think of this pair of hawks as super vigilant, sharp eyed observers of all we do, night and day, fair weather and foul, 24/7/365.
They remind us constantly that safety is largely a matter of situational awareness. Among other hazards of this work, gravity never relaxes. So when you are fighting gravity all the time, like we do, there is no rest. Vigilance is the price of a safe workplace. We want to be as aware of ever changing circumstances as are these hawks so we are making them our safety mascots.
HELP US NAME THESE HAWKS
CCS is seeking appropriate names for these two magnificent creatures, and we have a contest going on to help find the right names. What are your ideas? It is worth $250 if your idea selected. Please let us know your thoughts.
Send your suggestions and information in the following format to Hannah Hagins Subject: Name These Hawks Contest
MALE NAME:
FEMALE NAME:
PAIR NAME:
SUBMITTED BY:
EMAIL:
PHONE:
FIRM:
June 22, 2014
The final slab placement at the Camden Paces project was celebrated on June 19th.
A barbecue luncheon was enjoyed by all courtesy of the Camden Property Trust.
Check out additional photos in link below to the article on Camden Paces by Curbed magazine:
http://atlanta.curbed.com/archives/2014/08/29/glimpses-buckheads-supermassive-camden-paces-project.php
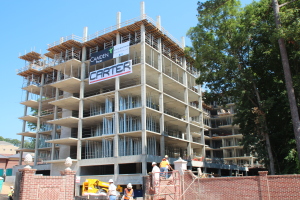

April 10, 2014
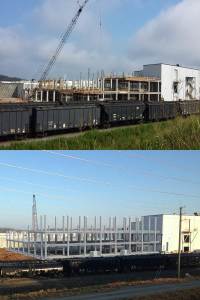
Top picture: Nearly completed Toyo Tire Plant Addition, Phase 3. Bottom picture: 3D Revit model imposed on photograph of completed addition, created by Todd Malone
Carter Concrete Structures has completed phase three of the Toyo Tire manufacturing plant in White, GA. CCS provided design-assist services on the initial plant, which features robust, high bay elevated structures with 420 pound/square foot live loads. Post tension girders support conventionally reinforced joists on a 33’-0” x 33’-0” grid. Following phases repeat the initial structural design.
Carter Concrete Structures developed its own void forming system which is mounted on rolling modular truss-work. Speed, accuracy, and efficiency are key when manufacturing facilities are needed on-line. CCS has all of the tools required for one-stop structural solutions.
Congratulations to Superintendent Jim Mathewson and Project Manager Chris Roby for hitting all seven planned outcomes: cost, schedule, quality, safety, control, cash flow, and client satisfaction.
November 11, 2013

We are especially pleased to report on this day of national recognition the contributions of two of Carter Concrete Structures employees. Major Will Jacobs, a Senior Project Manager with this firm, and of the 202nd Engineering Installation Squadron, Georgia Air National Guard, has deployed overseas. We expect Major Jacobs to return in April of 2014. Will has a young family, including four boys who remain at home during his absence. The employees of this firm join all of the extended Jacobs family in prayer for his safekeeping. We will welcome his return.
Another Carter employee, Captain Jim Mathewson, performed a tour of duty in Afghanistan with the 20th Special Forces Group. Jim is currently a Superintendent on the Georgia Tech EBB project.
We also recognize our other Veteran employees including Cliff Meeks, Sam Peng, and Gary Parker. All have a duty to country when called, few are privileged to serve. Military values are highly correlative to our concrete construction work. We welcome Veterans to the firm.
Carter Concrete Structures, a Veteran Owned Small Business Enterprise, is a proud supporter of the military services, and is a participating member of Employer Support for the Guard and Reserve.
August 30, 2013
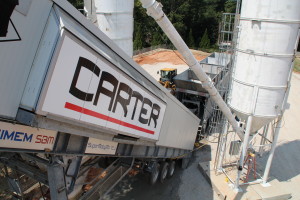 Carter is in the process of batching its own concrete on the 28,000 cubic yard, 9 level luxury apartment building.
Carter is in the process of batching its own concrete on the 28,000 cubic yard, 9 level luxury apartment building.
The Simem/SBM Mobile Plant is positioned between two tower cranes enabling deposition of concrete in under two minutes from the time water is added to the powder.
This highly sustainable practice reduces requirements for cement and optimizes the usage of recycled fly ash. Transit mixers and pumps are not required once the plant is up. Washwater is reduced by over 95%, that which remains is kept on-site.
July 1, 2013
Concrete work has begun on the Camden Paces Apartments building in Buckhead (Atlanta), GA. The first placement, a mat foundation for the cistern, was placed on Friday, June 14, 2013. When fully mobilized, CCS will deploy a central mix concrete batch plant between two tower cranes. Two formwork crews will erect a pair of residential towers simultaneously after below grade parking levels are completed. The project includes over 565,000 square feet of suspended floor area.
Superintendent Gary Parker and Project Manager Bob Wagoner will oversee self-performance of over 94% of the concrete construction work, including; on-site concrete production, structural excavation, formwork erection, and reinforcing placement.
Structural top-out for Owner Camden Development USA is scheduled for April 2014.
August 30, 2012
 Carter Concrete Structures is pleased to announce that Jose Berrios has joined the firm in the capacity of Project Controls Manager. Jose comes to us by way of Hill International where he performed consulting services on major projects in the energy, power, mining, water, healthcare, and hospitality sectors. He has an extensive contracting background with RailWorks, Hardin, and Marvin M. Black companies on projects throughout the United States. His experience has spanned the globe including projects in Canada, Europe, South America, the Caribbean Basin and the US.
Carter Concrete Structures is pleased to announce that Jose Berrios has joined the firm in the capacity of Project Controls Manager. Jose comes to us by way of Hill International where he performed consulting services on major projects in the energy, power, mining, water, healthcare, and hospitality sectors. He has an extensive contracting background with RailWorks, Hardin, and Marvin M. Black companies on projects throughout the United States. His experience has spanned the globe including projects in Canada, Europe, South America, the Caribbean Basin and the US.
Jose holds a Bachelors of Architecture and a Master of Science (Construction Management) both from the Georgia Institute of Technology. He is a registered Planning and Scheduling Professional with the American Association of Cost Engineers, and is a LEED Accredited Professional. Jose will be focused on development of Carter’s next level of project controls. Specifically, he will develop processes that assure achievement of project outcomes, processes which will keep Carter Concrete Structures on the leading edge of providing uncommon service, assurance, and superior value.
June 8, 2012
Stone Mountain, GA
Carter Concrete Structures was recently recognized by the Associated Builders and Contractors of Georgia, Inc. (ABC) for it’s Safety Training and Evaluation Processes (STEP) and received a 2012 Gold-level STEP Award. In addition, CCS also received an Award of Safety Excellence from the Georgia Chapter of ABC.
The STEP program provides members with an organized approach to analyzing and further developing their safety and loss prevention program. It gives companies a valid, objective method with which to measure safety program improvements. Awards are based on 20 key elements of contractor safety programs such as commitment of company management, responsibilities of safety personnel, and budget.
The Associated Builders and Contractors of Georgia, Inc. (ABC) presented its 2012 Safety Awards to the honorees in the field of construction at its annual luncheon held June 7th. The association’s national STEP Awards and Georgia Chapter Awards of Safety Excellence are given yearly to Georgia contractors who have achieved low rates of on-the-job accidents and demonstrated the highest commitment to safety.
May 4, 2012
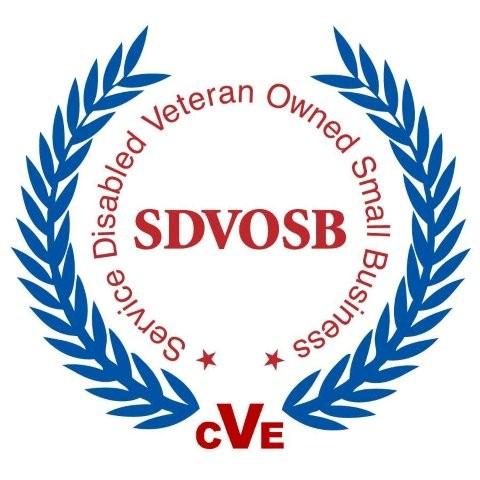 CCS is an existing Center for Veteran Enterprise certified Service Disabled Veteran Owned Small Business, which may be verified at vetbiz.gov by DUNS#139220276. CCS has recently completed its first VOSB contract, building the expansion of the parking deck at the VA Hospital in Nashville, TN. The scope of work for this design/build assignment included a two story cast-in-place overbuild for 400 spaces, seismic retrofit and renovation of the existing structure, one for one replacement parking during construction, and a full complement of MEP, elevator, and building envelope additions. For more information about this complex project, click here.
CCS is an existing Center for Veteran Enterprise certified Service Disabled Veteran Owned Small Business, which may be verified at vetbiz.gov by DUNS#139220276. CCS has recently completed its first VOSB contract, building the expansion of the parking deck at the VA Hospital in Nashville, TN. The scope of work for this design/build assignment included a two story cast-in-place overbuild for 400 spaces, seismic retrofit and renovation of the existing structure, one for one replacement parking during construction, and a full complement of MEP, elevator, and building envelope additions. For more information about this complex project, click here.
We are actively seeking selected contracting opportunities appropriate to this designation. CCS expects to favor other small businesses with the SDVOSB/VOSB status with appropriate purchasing and subcontracting opportunities in all prospective projects.
March 15, 2012
CCS will construct a seven level, 275,000 SF parking deck for the Department of Veterans Affairs in Puerto Rico. Carter is the prime contractor in a design-build delivery program.
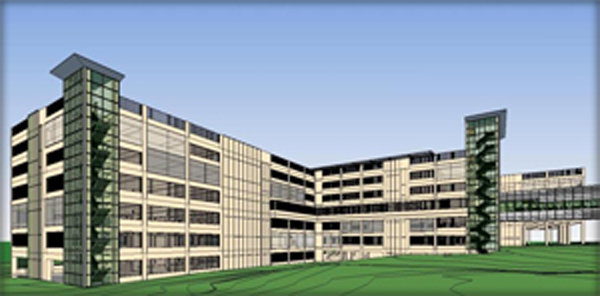 The parking deck, which will park 800 cars, will consist of seven levels, 6 elevated, and will be located at the VA Medical Center campus. The deck will include substantial security features, vegetated walls, glass curtain wall cladding, and a photo voltaic panel array. This is the second assignment for Carter with the Department of Veterans Affairs.
The parking deck, which will park 800 cars, will consist of seven levels, 6 elevated, and will be located at the VA Medical Center campus. The deck will include substantial security features, vegetated walls, glass curtain wall cladding, and a photo voltaic panel array. This is the second assignment for Carter with the Department of Veterans Affairs.
October 7, 2011
Carter Concrete Structures hosted a topping out ceremony today, October 7th, 2011, at the VA Hospital Parking Garage Expansion project. The ceremony marks the completion of the primary structure that adds a two level expansion above the existing five level parking garage. The lower levels of the parking garage have remained in use for the duration of the project.
Subcontractors, vendors, engineers and Carter employees gathered for lunch on one of the new levels to recognize the planning, execution, and hard work that has gone into making this parking deck expansion such a successful project.
This design-build project began with a seismic retrofit of the existing structure before the additional two level overbuild could begin. When complete, the new levels will add over 400 parking spaces for the patients and staff of the VA Hospital. Construction continues on the new elevator and stair tower as well as the architectural metal cladding and glazing. The final phase of the project includes painting and signage. The project is on schedule for a January 2012 completion date.
September 1, 2011
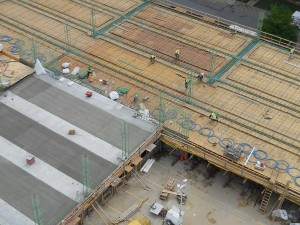 Carter has completed the first of two levels of a parking deck overbuild in Nashville and is well on the way to completing the final level. The project is being expanded vertically from four to six stories. The design-build contract requires that all parking spaces utilized by the contractor (Carter) during construction be replaced. To minimize disruption, Carter developed an erection scheme that reduced construction loads on the existing deck, eliminating much of the re-shoring that is typical of multi-story concrete construction. Beams were placed and tensioned ahead of the slabs they support, diverting significant loads from plates directly to columns. Specialized formwork and intricate sequencing provide that follow-on slab placement loads are borne by a single level of existing structure. Semi-lightweight concrete is also part of the solution.
Carter has completed the first of two levels of a parking deck overbuild in Nashville and is well on the way to completing the final level. The project is being expanded vertically from four to six stories. The design-build contract requires that all parking spaces utilized by the contractor (Carter) during construction be replaced. To minimize disruption, Carter developed an erection scheme that reduced construction loads on the existing deck, eliminating much of the re-shoring that is typical of multi-story concrete construction. Beams were placed and tensioned ahead of the slabs they support, diverting significant loads from plates directly to columns. Specialized formwork and intricate sequencing provide that follow-on slab placement loads are borne by a single level of existing structure. Semi-lightweight concrete is also part of the solution.
Carter has associated with Tim Haahs Engineers/Architects for design services and produced its own 3D model. Carter self performs formwork, reinforcing detailing and installation, concrete placing and finishing, surveying and hoisting. Ready mix concrete is produced to designs developed by Carter in its Atlanta concrete laboratory, optimizing local aggregates and cementitious constituents for density, durability and economy, with an eye on ensuring a light ecological footprint.
August 1, 2011
Carter Concrete Structures has been awarded a contract to build new concrete bowl seating, concourses, and foundations with the remodeling of the Alexander Memorial Coliseum.
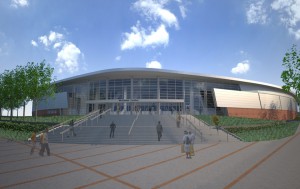 |
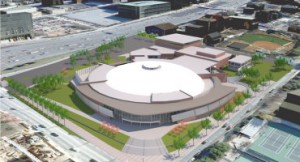 |
Whiting-Turner Contracting Company selected Carter for this assignment, which will require intricate coordination amongst design disciplines and trades. Carter’s often demonstrated ability to integrate BIM techniques with production processes was a key factor in the award, one in a string of several assignments in recent years with Whiting-Turner. Concrete work is to begin in August and will be completed in January of 2012.
Stadium seating will be enhanced through improved sight lines and a redesigned concourse and concrete bowl.
July 30, 2011
 Carter Concrete Structures was recently awarded a contract to perform foundation and frame construction for a new free standing VA Hospital in Bay Pines, (St. Petersburg), Florida. The five level reinforced concrete structure will include 225,000 square feet of suspended plates, and seven full height stair/elevator shafts, 23,000 cubic yards of concrete and 2000 tons of reinforcing bar will be incorporated into the structure.
Carter Concrete Structures was recently awarded a contract to perform foundation and frame construction for a new free standing VA Hospital in Bay Pines, (St. Petersburg), Florida. The five level reinforced concrete structure will include 225,000 square feet of suspended plates, and seven full height stair/elevator shafts, 23,000 cubic yards of concrete and 2000 tons of reinforcing bar will be incorporated into the structure.
Carter was selected by Archer Western/Demaria JV, the Prime Contractor to the VA, for this assignment, the company’s first with the Chicago based firm. Sam Carter, President of Carter Concrete Structures, stated the firm is delighted to be back in Florida, working again with the Veterans Administration and launching a productive relationship with a new client.
June 15, 2011
Carter Concrete Structures has completed the Nickajack Creek Inlet Structure, one of five being constructed for Shea-Traylor on the South Cobb Tunnel Project. Self-performed work by Carter includes excavation, dewatering, temporary earth retention, special coatings, and concrete.
Significantly, Carter uncovered a sixty inch diameter reinforced concrete pipe located 16 feet below grade that is running well over design capacity. The line was suspended from a grid of beams temporarily as the new concrete structure was constructed around the pipe which was then cribbed. When completed, the structure and its gates will divert flows to the 27′ diameter tunnel bored by Shea-Traylor, which is located 400 feet below the surface. This is the first of five such structures that Carter is building as subcontractor to Shea-Traylor, each with its own set of challenges.
May 30, 2011
May 25, 2011
Stone Mountain, GA
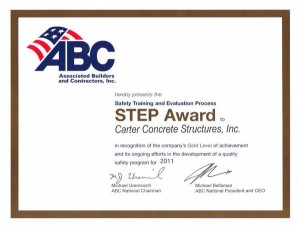 Carter Concrete Structures was recently recognized by the Associated Builders and Contractors of Georgia, Inc. (ABC) for it’s Safety Training and Evaluation Processes (STEP) and received a 2011 Gold STEP Award.
Carter Concrete Structures was recently recognized by the Associated Builders and Contractors of Georgia, Inc. (ABC) for it’s Safety Training and Evaluation Processes (STEP) and received a 2011 Gold STEP Award.
The STEP program provides members with an organized approach to analyzing and further developing their safety and loss prevention program. It gives companies a valid, objective method with which to measure safety program improvements. Awards are based on 20 key elements of contractor safety programs such as commitment of company management, responsibilities of safety personnel, and budget.
The Associated Builders and Contractors of Georgia, Inc. (ABC) presented its 2011 Safety Awards to 51 honorees in the field of construction at its annual luncheon held May 23. The association’s national STEP Awards and Georgia Chapter Awards of Safety Excellence are given yearly to Georgia contractors who have achieved low rates of on-the-job accidents and demonstrated the highest commitment to safety. ABC heightened requirements for achieving various STEP award levels in 2010.
February 9, 2011
Carter has been on Twitter for over a year but several people haven’t heard. If you use twitter, be sure to follow us @carterconcrete. You’ll be alerted to news posts, upcoming company events, as well as links to news stories relevant to our industry.
January 25, 2011
Rollins School of Public Health and the GA Tech G. Wayne Clough Undergraduate Learning Commons have both been recognized by the Georgia ACI award winning projects for 2010. The annual awards competition recognizes and honors creative, innovative, aesthetic and imaginative uses of concrete and concrete masonry in new construction and concrete restoration projects.
Rollins School of Public Health received the first place award for mid-rise buildings. The 169,000 square foot, nine story facility was constructed with over 9,000 cubic yards of concrete. The combination of strength and aesthetic appeal of cast-in-place concrete allowed for design features such as a tri-level open plaza six-tiered auditorium, exposed structural concrete columns and ceilings throughout, and cantilever balconies on every floor.
The Georgia Tech G. Wayne Clough Undergraduate Learning Commons received an outstanding achievement award for mid-rise buildings. This academic enrichment center will play an important role for every student on the Georgia Tech campus. The structural concrete design was an easy choice for the owner and designers. This 215,000 square foot, five story facility was constructed with 14,000 cubic yards of concrete. The bold and enduring characteristics of concrete were used in the exposed floors, exposed columns, elevated plates and elaborate exposed cast-in-place staircases. Georgia Tech anticipates using this facility as a cornerstone for their recruiting tours with students for the next several years.
November 29, 2010
Stone Mountain, Georgia

The American Society of Concrete Contractors has presented a 2010 Safety Award certificate of recognition to Carter Concrete Structures. The ASCC Safety Awards are based on low incident rates during the 2009 calendar year. Carter Concrete Structures is dedicated to actively maintaining jobsite safety. Our participation in the ASCC safety program is one way we demonstrate our commitment to safety in all areas of our operations.
The ASCC was established in 1964. Its mission is to enhance the capabilities of those who build with concrete. To fulfill this vision, the ASCC undertakes a wide variety of promotional, educational and sustentative endeavors to benefit its individual members and better the concrete industry as a whole. Members are concrete contractors, manufacturers, suppliers, architects, engineers and others interested in the advancement of the concrete industry. Its members are leaders in concrete construction.
October 2, 2010
Nashville, TN 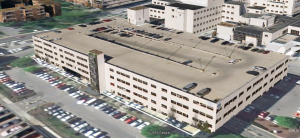 |
Carter Concrete Structures has been awarded a contract for the Parking Garage Expansion at the Tennessee Valley Healthcare System in Nashville, Tennessee. The Department of Veterans Affairs awarded the project on September 30, 2010. Design and pre-construction activities are underway.
Carter Concrete Structures has partnered with Tim Haahs Engineers/Architects who will provide design services for this project. Tim Haahs maintains a national practice and is widely experienced in parking structures. The design-build project includes a two level vertical addition of 400 spaces to be erected above an existing parking deck. Improvements include a new elevator shaft and elevators as well as restoration and code upgrades of the existing structure. |
September 3, 2010
Atlanta, Georgia
Carter Concrete Structures has successfully topped out the Clough Undergraduate Learning Commons at Georgia Tech. The 220,000 sq. ft. Learning Commons is expected to be completed by Turner Construction Company in May 2011. The concrete frame was completed ahead of schedule and is comprised of 13,500 CY of concrete and 1200 tons of rebar.
The five story building’s design includes classrooms, offices, laboratories, lecture halls, project team rooms, a Language Resource Center, Writing and Presentation Skills Center and an Information Commons equipped with computer workstations. The building is on target to earn LEED gold certification upon completion of the project.
July 2, 2010
Atlanta, Georgia
June 17, 2010
May 24, 2010
Stone Mountain, GA
Carter Concrete Structures was recently recognized by the Associated Builders and Contractors of Georgia, Inc. (ABC) for it’s Safety Training and Evaluation Processes (STEP) and received a 2010 Gold STEP Award.
The STEP program provides members with an organized approach to analyzing and further developing their safety and loss prevention program. It gives companies a valid, objective method with which to measure safety program improvements. Awards are based on approximately 20 key elements of contractor safety programs such as commitment of company management, responsibilities of safety personnel, and budget.
The ABC presented its 2010 Safety Awards to 52 honorees in the field of construction at its annual luncheon held May 17th. The association’s National STEP Awards are given yearly to Georgia contractors who have achieved the lowest rate of on-the-job accidents in the state, and have demonstrated the highest commitment to safety.
ABC heightened requirements for achieving various STEP award levels in 2010. To achieve Gold, a company must have had an incidence rate equal to or less than 1 1/2 times the NAICS average.
May 15, 2010
Carter Concrete Structures congratulates our five Superintendents for receiving the AGC Ron Amerson Certificate of Commendation for Safety Excellence at the 2010 AGC Safety Awards Luncheon. Included were Jim Mathewson, Gary Pritchett, John Longarini, Andy Higgins, and Mark Bertsch. We appreciate their continued efforts and dedication to jobsite safety.
April 28, 2010
March 31, 2010
Cobb County, Georgia
Carter Concrete Structures has been awarded construction of five diversion structures by Shea-Traylor on the on Cobb County’s South Cobb Tunnel Project. Carter will perform excavation, excavation retention and concrete work in five locations along the path of the tunnel, a 27 foot diameter bore that extends 29,000 feet at an elevation of 450 feet below grade. This is Carter’s second outing building these types of structures for tunnels in the Atlanta area. Follow these links to learn more about this project and Shea–Traylor.
March 4, 2010
Atlanta, Georgia
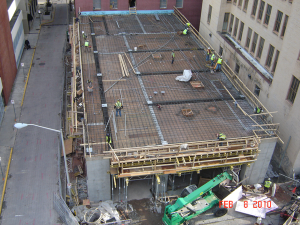 Carter Concrete Structures has completed concrete work on the Tuttle Courthouse. The project is ahead of schedule and on the safety outcome, incident free.
Carter Concrete Structures has completed concrete work on the Tuttle Courthouse. The project is ahead of schedule and on the safety outcome, incident free.
The Tuttle Courthouse was originally erected in 1910. The courthouse and two adjacent structures were modified to include below grade parking and a pedestrian tunnel. A new reinforced concrete parking structure ties into existing load bearing stone walls, timber framing, and board-formed/square bar reinforced concrete.
This is the most recent in a string of successful projects completed by Carter for client The Beck Group. Carter provided BIM modeling during the pre-construction phase using Revit Structures to produce accurate shop drawings, to aid in rebar detailing and installation as well as to provide precise formwork designs and building layout.
February 22, 2010
Carter is producing concrete on the site of the Medical College of Georgia Dental School project for BE&K Building Group. Centrally mixed concrete is produced in Carter’s mobile plant utilizing a twin shaft compulsory mixer. Concrete is in the formwork within two minutes of water being added to the mix resulting in steady flow, precise slump control, and more strength with less powder. This is a highly productive practice that is also a significant improvement on the sustainability scale.
February 5, 2010
Atlanta, GA
On February 22nd Carter Concrete Structures will begin work on the G. Wayne Clough Undergraduate Learning Commons at Georgia Tech. The concrete structures is scheduled to take 6 months to complete. The 260,000 SF (elevated) building will have five elevated slabs and over 10,000 CY of concrete. The job is expected to be certified LEED Gold and CCS is working with client Turner Construction Company to meet that certification.
Project Manager Brian Gravitt and Superintendent Andy Higgins will be leading Carter’s construction team on this project at the heart of the Georgia Tech campus. Read more about the project here: http://www.development.gatech.edu/capital-projects/ilrc.php
December 21, 2009
Augusta, Georgia
Carter launches Medical College of Georgia School of Dentistry project for BE&K Building Group
 Carter began foundation work December 21st on the new School of Dentistry building. The 260,000 SF (elevated), 5 story reinforced concrete structure will require 13,000 cubic yards of concrete and over 1,000 tons of rebar. Scheduled completion of the concrete frame is June 2010. Carter will self perform excavation, hoisting, reinforcing detailing and installation, surveying and formwork. Additionally, Carter will produce concrete on-site with it’s central mix mobile plant.
Carter began foundation work December 21st on the new School of Dentistry building. The 260,000 SF (elevated), 5 story reinforced concrete structure will require 13,000 cubic yards of concrete and over 1,000 tons of rebar. Scheduled completion of the concrete frame is June 2010. Carter will self perform excavation, hoisting, reinforcing detailing and installation, surveying and formwork. Additionally, Carter will produce concrete on-site with it’s central mix mobile plant.
To learn more about the MCG Dental School click here.
To learn more about this project click here.
December 1, 2009
Augusta, Georgia
Carter Concrete Structures has just completed erection of the 188,000 SF concrete frame of the Augusta Judicial Center for Potts Construction Company. The frame was completed ahead of schedule despite unseasonably high rainfall this year. This $67 Million dollar building is scheduled to be opened in 2011.
August 1, 2009
Stone Mountain, Georgia
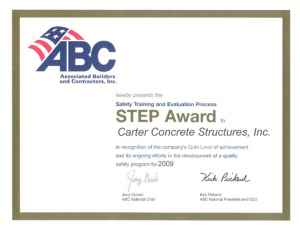
Carter Concrete Structures was recently recognized by the ABC for it’s Safety Training and Evaluation Processes (STEP) and received a 2009 Gold STEP Award.
The STEP program provides members with an organized approach to analyzing and further developing their safety and loss prevention program. It gives companies a valid, objective method with which to measure safety program improvements. Awards are based on approximately 20 key elements of contractor safety programs such as commitment of company management, responsibilities of safety personnel, and budget.
Every year, ABC recognizes member companies that demonstrated outstanding safety performance the previous year. Entries are evaluated based on the type of member company – general contractor, subcontractor or supplier – and the total number of manhours worked.
Read more about the ABC and the STEP award at the ABC Georgia Chapter website.
July 4, 2009
Atlanta, Georgia
June 11, 2009
Atlanta, Georgia
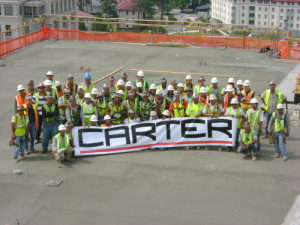
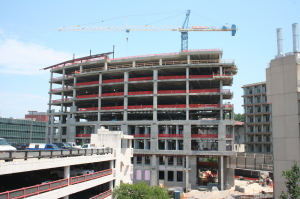
Carter Concrete Structures topped out at Emory’s new Rollins School of Public Health building. The project included eight elevated levels containing over 12,000 cubic yards of concrete. The job was completed ahead of schedule. This is the latest in a string of successful projects for client Whiting-Turner Contracting Company.
May 5, 2009
Atlanta, Georgia
Carter Concrete Structures began construction at the Tuttle Courthouse Annex today in downtown Atlanta, Georgia. The project, scheduled to be a year long, is part of a larger renovation of two existing historical buildings. This project is the most recent for client The Beck Group.
April 10, 2009
Atlanta, Georgia
Carter Concrete Structures participated in a partnership with the U.S. Department of Labor’s Occupational Safety and Health Administration (OSHA), McCarthy Building Companies Inc. and the Georgia Tech On-site Consultative Service to ensure the highest level of employee safety and health during construction of the Georgia State University Science Park.
“The primary goals of this agreement are to reduce employee injuries and illnesses and eliminate fatalities during this major construction project,” said Andre Richards, director of OSHA’s Atlanta-West area office.
The Georgia State University Science Park Project will consist of one building containing nine floors covering 334,580 square feet at the corner of Decatur Street and Piedmont Avenue in downtown Atlanta.
The partnership will focus on increasing the number of construction companies with effective safety and health management systems and incident-prevention programs. It will also work to increase the number of employees who receive effective safety and health training. The agreement requires participating employers to train non-English speaking employees.
More than 1,284,000 employees and more than 21,000 employers across the U.S. have participated with OSHA in 484 Strategic Partnerships since the program began in 1998 (163 partnerships currently open).
March 16, 2009
Carter Concrete Structures has made remarkable contributions to the built environment of the South East including Buildings, Civil and Industrial structures. Below you will find details about a few of the 59 completed projects by Carter Concrete Structures.


