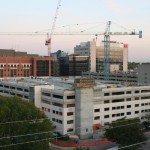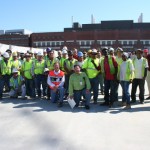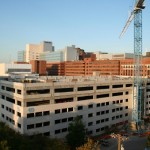October 7, 2011
Carter Concrete Structures hosted a topping out ceremony today, October 7th, 2011, at the VA Hospital Parking Garage Expansion project. The ceremony marks the completion of the primary structure that adds a two level expansion above the existing five level parking garage. The lower levels of the parking garage have remained in use for the duration of the project.
Subcontractors, vendors, engineers and Carter employees gathered for lunch on one of the new levels to recognize the planning, execution, and hard work that has gone into making this parking deck expansion such a successful project.
This design-build project began with a seismic retrofit of the existing structure before the additional two level overbuild could begin. When complete, the new levels will add over 400 parking spaces for the patients and staff of the VA Hospital. Construction continues on the new elevator and stair tower as well as the architectural metal cladding and glazing. The final phase of the project includes painting and signage. The project is on schedule for a January 2012 completion date.




