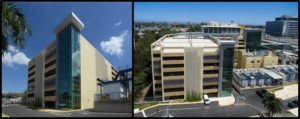April 25, 2016

Photos – San Juan, PR
–South Elevation and Stair (above)
–South Elevation Showing Sky Bridge at Right (left)
San Juan, PR – New Parking Garage: The New Parking Garage structure adds 730 parking spaces to the existing San Juan VA Medical Center (VAMC) Inventory. This new building is equipped with the only modern parking space counting system on the Island. To ease the access of our disabled Veterans to the medical facilities, handicapped spaces were concentrated on two floors: the first floor of which is the vehicular access floor. The fourth floor connects the parking building to the first floor of the medical center via a newly constructed air-conditioned pedestrian bridge. The building’s staircases and the new pedestrian bridge were enclosed in glass curtain walls to allow natural light. All the glass walls in the building, including those in the bridge, are hurricane-resistant.
In addition to the two staircases, the building was equipped with five elevators to dramatically cut the waiting time to a minimum. The high-tech security system installed in the building includes a physical access control system, Closed Circuit TV, intrusion detection, and emergency call boxes at every floor. On the seventh level, photo-voltaic panels were installed, and will provide 88kv of energy to serve the Medical Center electrical demand. For the protection of visitors, suicide deterrent grilles (in all vertical openings at the exterior walls, and pertinent interior walls) were installed on levels two through seven. Finally, “Green Exterior Walls” were also constructed to help lower the temperature of the walls on plantings are suspended.
~CCS
Carter Concrete Structures is a specialized Contractor operating as Subcontractor, Trade, or Prime Contractor performing turnkey concrete construction work in the commercial, institutional, industrial, and public construction markets. Scope of work typically includes structural excavation, foundations, slabs-on-grade, formwork of all types, reinforcing, concrete production, placement and finish, engineering layout, hoisting, and general conditions work on civil, industrial and multi-story structures.

