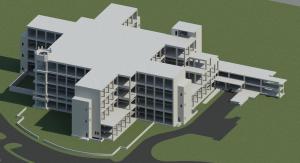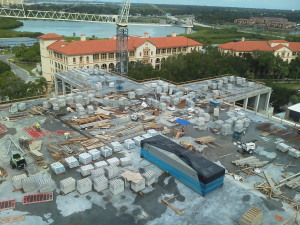September 12, 2014
Carter Concrete Structures Tops Out VA Bay Pines Mental Health Addition

Accurate 3D Model in Revit, by Justin Cox. Revit software is used by C CS for construction and coordination purposes.
Carter Concrete Structures has successfully topped out the Mental Health Addition to the VA Medical Center in Bay Pines, Florida. This is our first project for Archer-Western/ Demaria JVII, the project’s general contractor.
The $92,000,000 project is a signal element of the Department of Veteran’s Affairs medical services array in the West Central Florida region. When complete in June 2015, the MHA facility will provide residential rehabilitation, as well as acute inpatient and outpatient mental health services.
CCS self-performed all of the concrete work, demonstrating each of the six concrete construction core competencies necessary to achieve planned outcomes in the areas of cost, schedule, quality, and safety. Carter self-performed; Structural Excavation, Reinforcing Detailing and Erection, Surveying, Formwork, Concrete Placing and Finishing, and Hoisting.
In a previous phase of the work, Carter performed concrete work for the Central Energy Plant and a Warehouse. CCS also self-performed the sheet piling and waterproofing work.
CCS modeled the entire foundation and frame package in 3D, applying the power of BIM (Building Information Modeling) technology to production, quality, and safety outcomes.
The robust five level reinforced concrete frame and foundations comprise 233,000 sf of elevated floors and roof, 63,000 sf of slabs-on-grade, and 126,000 sf of suspended interstitial slabs on metal deck. The high bay floor-to-floor height averaged 20 feet, a production and safety challenge. The frame includes six full height concrete elevator/stair shafts. Carter placed 2,500 tons of reinforcing steel and cast 24,000 cubic yards of concrete during performance of its subcontract.
The scale of this project is significant. Framed area of floors and roof is equal to over 7 football fields. A line of trucks hauling the concrete and rebar would be 31 miles long.
Carter Concrete Structures provided a major part of the VA Service Disabled Veteran Owned Small Business subcontracting participation goal for the project. CCS salutes Archer-Western and the VA, its suppliers and subcontractors, and very importantly, its hard working craft employees who literally performed the heavy lifting, most often in the heat, humidity and rain, sometimes in the dark, almost always under the hook, and at all times under a deadline. Congratulations, well done! This building will be providing shelter for our veterans and their caretakers well more than a century from now. You may be proud of your contribution to a worthy public cause.
———————————————————————————————————————————————————————————————————————————————————————————-


