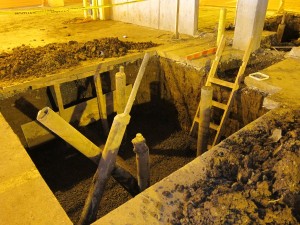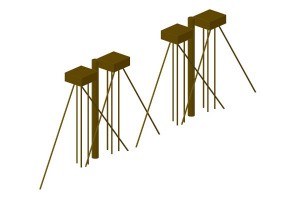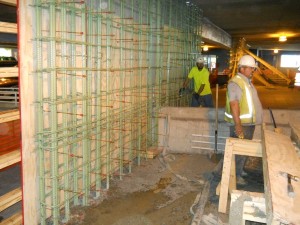Carter Completes Seismic Retrofit of VA Nashville Parking Garage Expansion
May 30, 2011



|
Carter has completed Phase I of a design-build Prime contract to expand the VA hospital parking garage in Nashville, TN. Upon completion of seismic design by Tim Haahs Engineers/Architects, Carter undertook demolition and foundation excavation and rock removal at the basement level.
Pin piles were drilled and grouted in conditions that provided only ten feet of overhead clearance. Through Carter’s BIM application, underlying competent rock was penetrated at optimum depths by battering piles in two directions, carefully avoiding interference and providing an efficient structural solution.
Four reinforced concrete walls were erected through the existing four level deck and which will support two additional levels as part of the expansion. Over 2000 holes were cored through the existing post-tensioned decks, through which vertical reinforcing was threaded. Precedent to coring the deck, Carter scanned the existing structure with a 3-D laser, contrasting the existing conditions with both the original documents and as-constructed survey data. Armed with this information, Carter utilized ultrasound equipment to verify the location of existing reinforcing. Only one cable was nicked in the entire process.
As a part of Carter’s design, existing expansion joints were eliminated. The two halves of the structure were bonded with concrete beams formed and reinforced from below. The two new levels will be erected utilizing pour strips, thereby eliminating expansion joints for superior long term durability.
Additional phases of the work include restoration of the existing deteriorated structure and a two story overbuild providing 400 new parking spaces. Architectural features include new and relocated elevators, lobbies, and architectural aluminum cladding.
The deck remains open during construction. A substantial element of Carter’s work is to provide replacement parking for patients and staff, which has been achieved by Carter working directly with neighboring Vanderbilt University. The project is on schedule for completion in January 2012. |
Carter Concrete Structures is a specialized Contractor operating as Subcontractor, Trade, or Prime Contractor performing turnkey concrete construction work in the commercial, institutional, industrial, and public construction markets. Scope of work typically includes structural excavation, foundations, slabs-on-grade, formwork of all types, reinforcing, concrete production, placement and finish, engineering layout, hoisting, and general conditions work on civil, industrial and multi-story structures.




